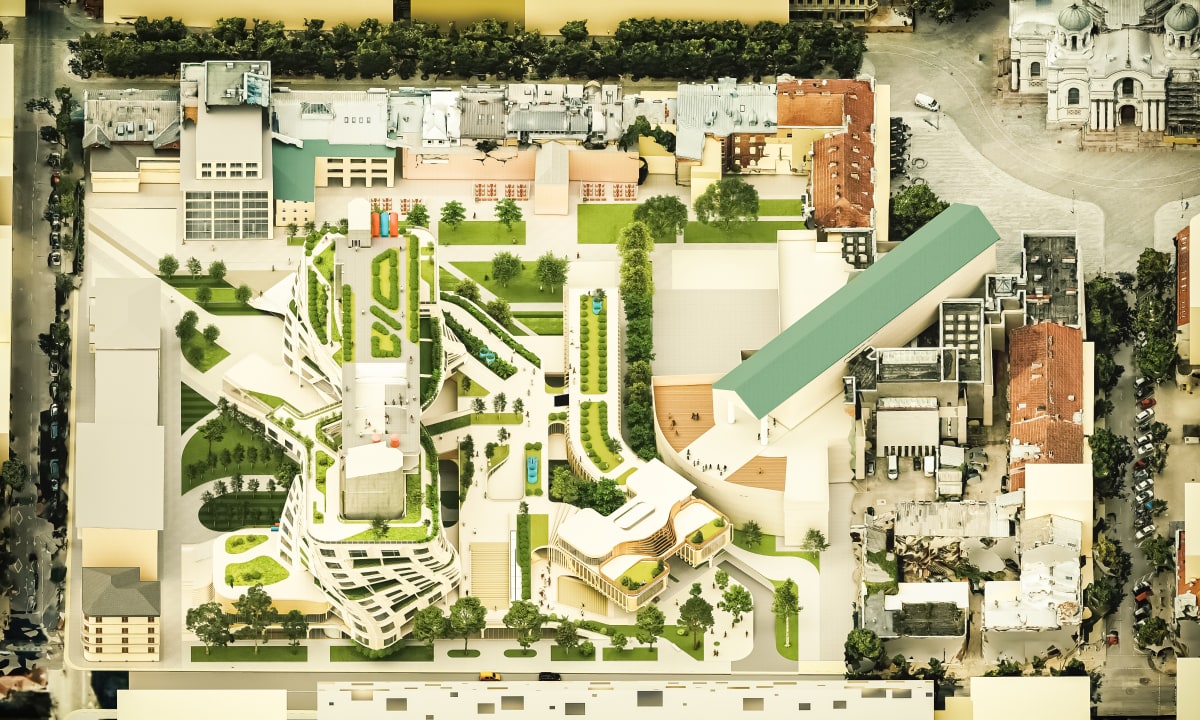 Kemal Yegin
Kemal Yegin
BAUA Student Awards 2022
Transformation of abandoned buildings and territories by sustainably integrating them into the infrastructural systems of the city
Master's project, Tutor: Vytautas Baltus

This paper aims to tackle the issue of abandonment in general. Later on aims to investigate the deeper issues, possibilities and emergent problems that has been rising during the research. For the analysis and application of the research data, an abandoned hotel in Kaunas/Lithuania was chosen as a case study project area. Paper consists of three main chapters, first chapter aims to dig deeper into the history of architecture, sociology and construction technologies and extracts the good examples in order to critique them properly. This extraction creates a product of theoretical knowledge and expertise, hence by using this extracted conclusion second chapter aims to have a better look at the site, the city, the context of the case study area to reflect the theoreti-cal conclusions by testing them in real life scenarios. Britanika, an abandoned “ghost” of the city of Kaunas since the 70`s, has had a inconclusive journey within the “new town” part of the city. New town consists of many modern buildings with poor taste as well as some buildings from the interwar era, also a neo Byzantium military church which was made during the Russian rule of the city. Even though it represents a painful time in history, currently it keeps its` place in the skyline as a landmark. Britanika however, still remains abandoned. In this chapter, several social surveys and spatial analyses were made to conclude three requirements to affect the next chapter which is the actual design project, first is the form, new form and transformation strategy should be decided by using environmental data, this includes sunlight, wind, liquid exposure and visibility/view. Second important requirement is the program of the building, in order to decide, several statistical papers such as immigration, tourism were analysed, moreover several surveys were made in Lithuania. Third and last important requirement is the building technologies with urban integration. As a conclusion, third part brings out the design ideas, an experimental journey towards the ideal was aimed at every aspect of the design rather than sticking with the orthodox design techniques. Design aims to follow the public need while keeping the focus on the upcoming refugee flow that has been expected by the author-ities because of the various conflicts, climate change and socioeconomic conjuncture of the global situation. Project with its` program aims to house 200 refugees and students alike, as it was concluded in the surveys, also various coworking spaces and commercial areas were planned to create a direct flow from Laisves Ave-nue towards Kestucio Street. Addition to that program shifts towards the south border of the plot to include a community centre, with a flexible program and an auditorium for 400 people. The multipurpose hall also aims to transfer various museums in war zones and their inventory to Kaunas, hence creating a safe space for art refuge, especially during the current crisis in Ukraine. As form, building aims to follow the wind and sun exposure, and lifting the ground level up, hence creating a park on top of and around the structure. Building technologies and urban integration involves various prototype trials, to create the perfect pedestri-an flow. Structure in its` essence depends on the abandoned Britanika`s load bearing towers, by keeping the terrace part of the building creates and envelope with a panoramic view, inviting residents and travellers alike to enjoy the view, which was determined by the view analysis. By using the old Soviet era structure as a ver-tical connector, structure aims to recreate a modern side, by using unitized panelling systems, which would enable modifications throughout the years. By doing so, structure becomes eternal, hence aims to solve the abandonment problem of the area.
2025 © BAUA