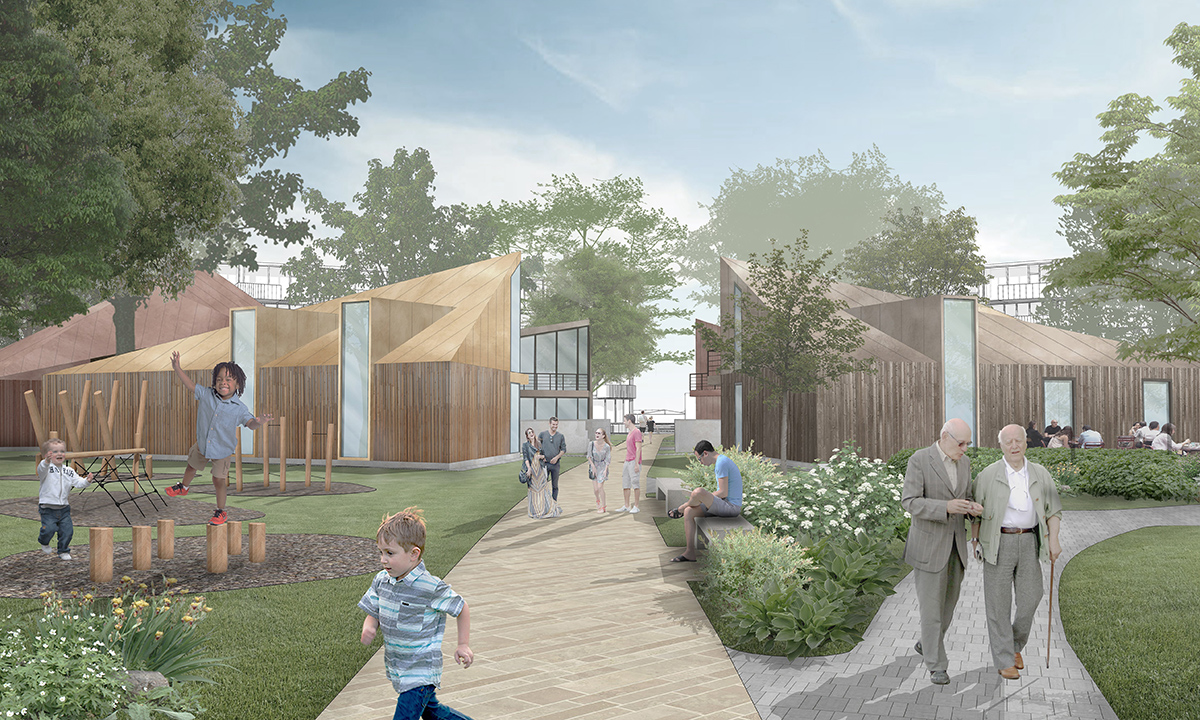 Lūcija Marija Turka-Kampāne
Lūcija Marija Turka-Kampāne
Regeneration of post-war architectural legacy. Adaptation of large scale typical residential neighbourhood courtyards to a multifunctional recreation area. Proposal for the development of public courtyard in the microdistrict between Ieriku, Stirnu and Unijas streets in Purvciems, Riga
Master's Project, Tutor: Jānis Lejnieks, Jānis Dripe

The main task of the design project is to propose such regeneration strategy for post-war large-scale typical residential neighbourhood courtyards, which would not only create a place, appropriate to modern living standarts, but also would promote the overall wellbeing of society. In order to comprehend the potential solutions for particular urban settings in strategical level, planning task is based on qualitative (questionnaire of residents), spatial and theoretical approach analysis of the study object, as well as considering the international case study examples as crucial. The aim of the design project is not only to assign an engaging function to the alienated courtyards, but also to create a strong bound between the residential buildings and adjacent outdoor areas, as well as propose such renewal solutions of the existing buildings, which would improve housing quality and, in total, generate more livable conditions in cities.
2025 © BAUA