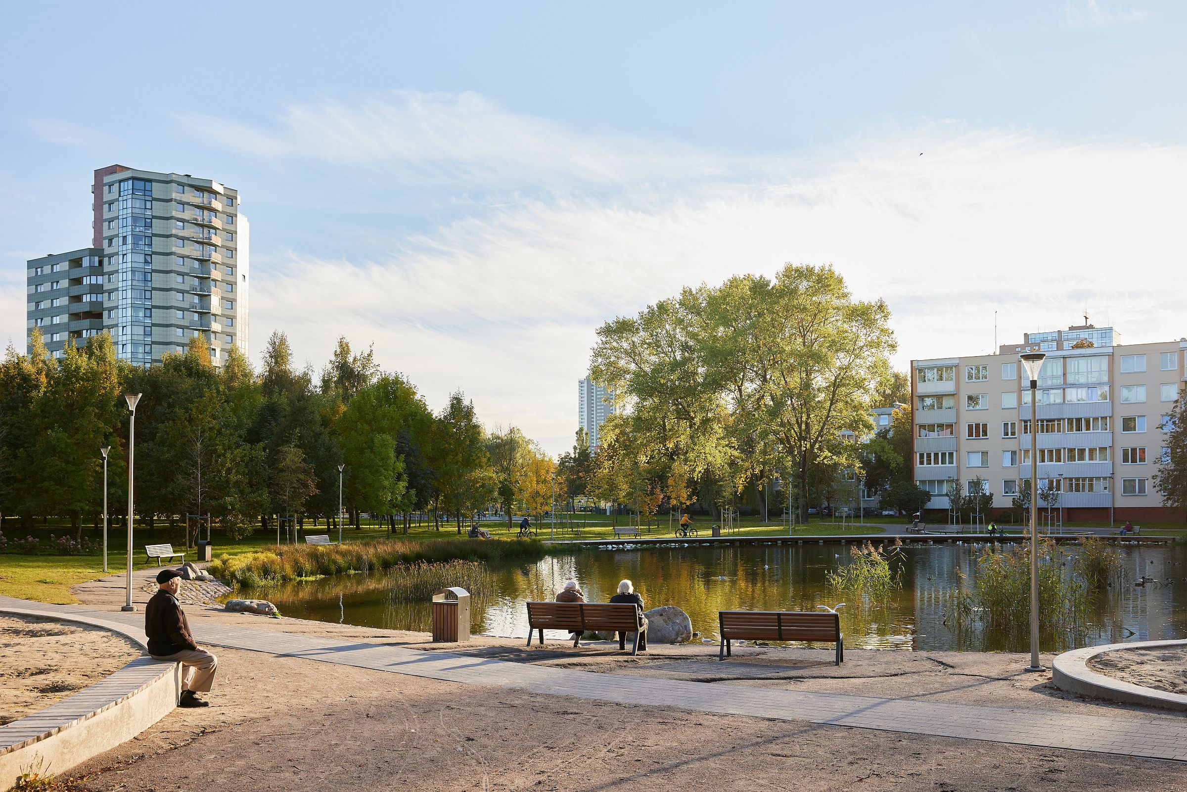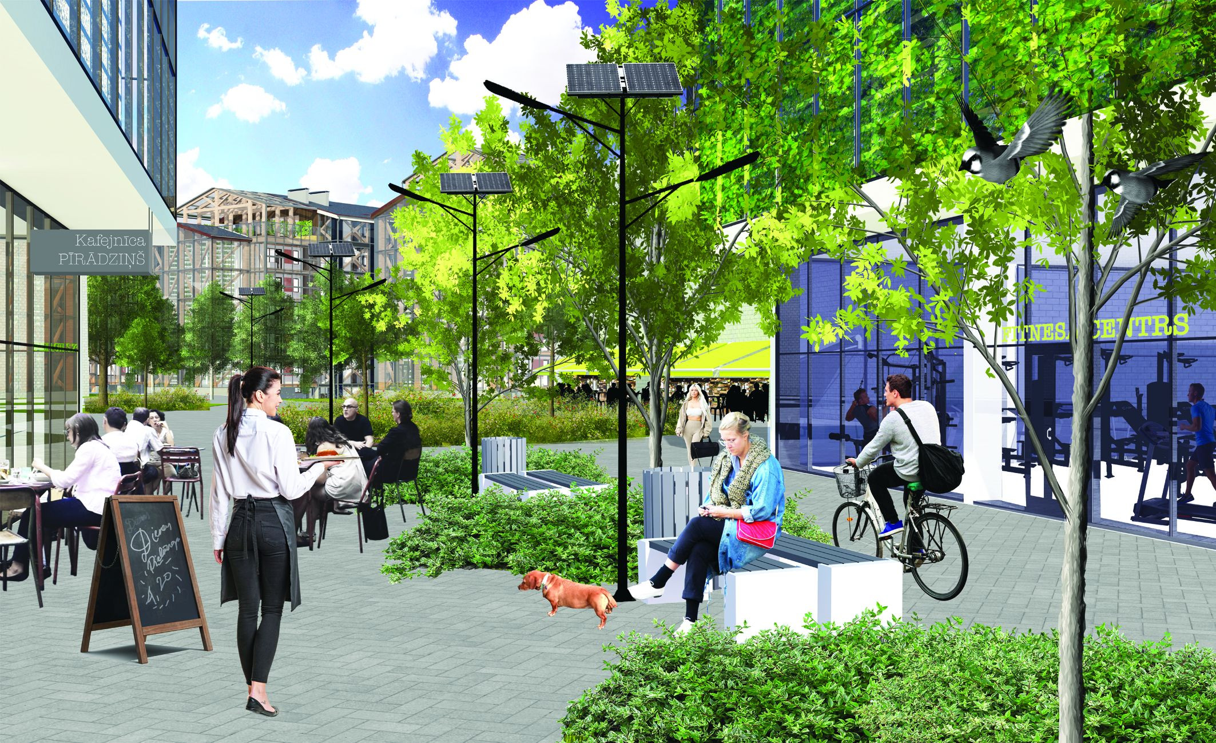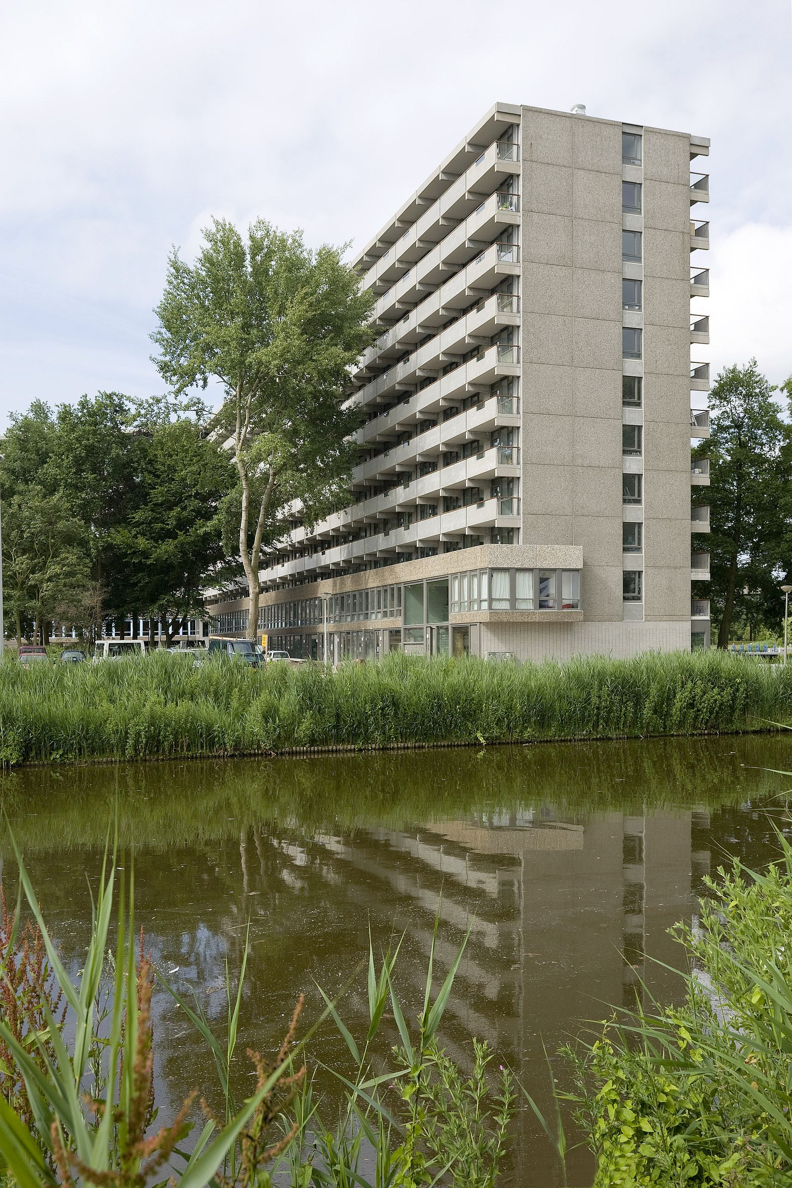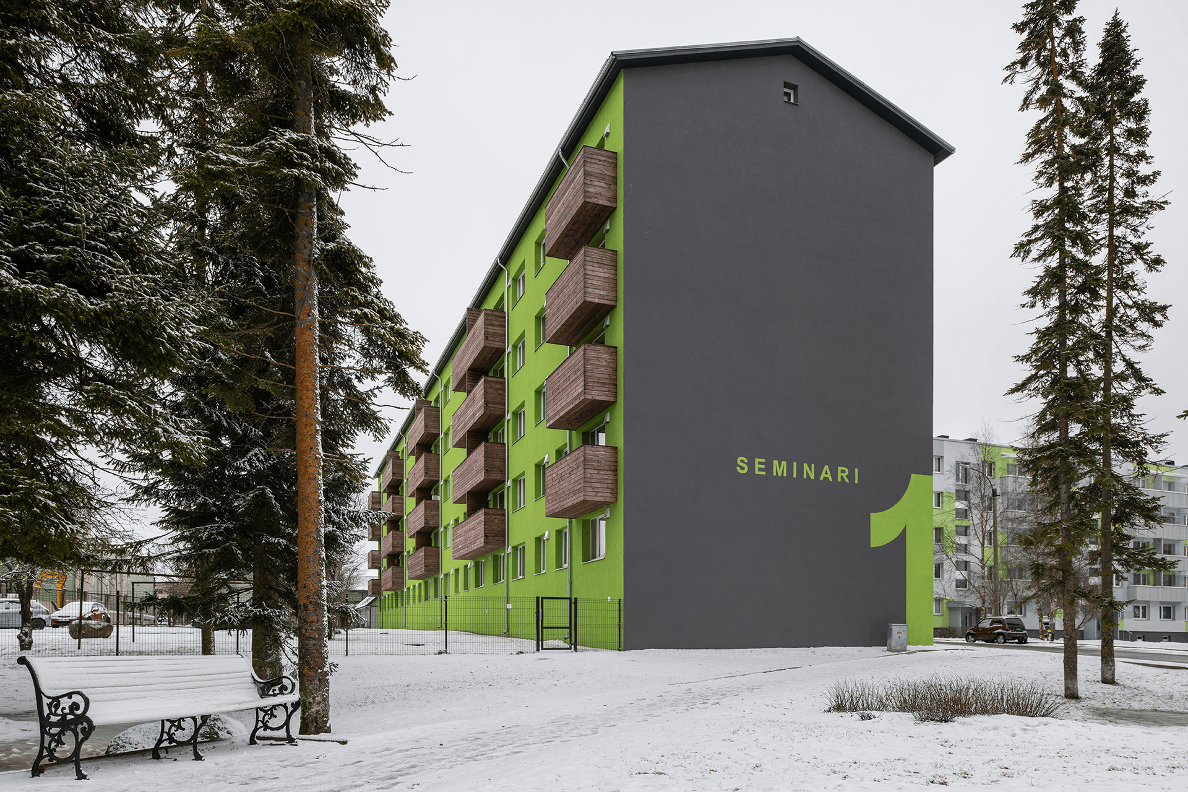Holistic renovation
May 16th, 2022

WHAT IS HOLISTIC RENOVATION OF MODERNISM HOUSING?
A new architecture driven initiative opens exhibition in Madrid
The prefabricated housing, built some 50-70 years ago, is already worn out. It does not meet today’s requirements for energy efficiency and is not attractive to the inhabitants anymore: this type of housing fails to correspond to the current needs and way of life of people, and often is perceived as dull, grey and visually unappealing.
Today, there are several different governmental renovation programs implemented by different European countries, concerned mostly with thermal insulation and energy efficiency. “With the series of events and activities, we are trying to raise a movement, to create a model and, in future stages, to implement a pilot project of something more: improvement of each flat, common indoor and outdoor spaces, and at the same time keeping the visual quality and architectural unity of the whole quarter. Of course, the renovation process should include the inhabitants. Additionally, we'd search for chances for new financial and legal tools that would allow the participation of different stakeholders, both private and public, in the renovation. And last but not least, the renovation should not exclude the most vulnerable social groups that usually dwell in such housing from decision-making processes or displace them afterward; it should create an attractive living environment for everyone” summarizes the curator of the initiative, President of the Architects Association of Lithuania Rūta Leitanaitė.
The idea for Holistic renovation of the modernist housing project came as a Baltic response to the European Commission’s New European Bauhaus (NEB) program call. “We strongly believe that this topic is relevant to all the countries that have a vast legacy of the post-war period – huge districts (micro-rayons) of modernism, prefabricated housing stock. Post-soviet countries have to deal with the same problems and challenges, and other European countries are also considering the future of modernist housing” says Rūta Leitanaitė.
The event "Holistic renovation for modernism housing" is a joint event of the International Union of Architects (Region 1 and Region 2). The event is initiated by the Architects Association of Lithuania and the Baltic Architects Unions Association (BAUA). The partners of the event are Madrid Forum 2022 and the Architects Council of Europe (ACE). The event is a side event of the Madrid Forum 2022 “Affordable housing”.
After several international debates and events in Lithuania in 2021, the initiative resumed with an international online conference Holistic Renovation of Modernism Housing on April 11, 2022. 15 lecturers from different countries, including Mies van der Rohe Award recipients Christophe Hutin (2019) and Xander Vermeulen Windsant (2017) as well as Olena Olyinik, the Vice-President of the National Union of Architects of Ukraine, presented implemented projects and research on the topic. According to the BAUA president Juris Poga, the conference and the upcoming exhibition, which will be followed by the book, will serve as a platform to discuss the most relevant topics, highlight the challenges, share the experience, and present the best European practices of holistic renovation of modernism housing.
The exhibition showcasing 11 European examples and research on a holistic renovation of the housing built after WWII will be inaugurated in Madrid on 16 May 2022 at 15:45 CET during the Madrid Forum “Affordable housing”. Venue - COAM, Sala Mercadal, C/ Hortaleza 63, 28004 Madrid, Spain.
Organizers: International Union of Architects UIA, Baltic Architects’ Unions’ Association BAUA, Architects Association of Lithuania, Latvian Architects Union, Estonian Architects Union; partners: AHA Affordable Housing Activation, Architects’ Council of Europe ACE; sponsors: Lithuanian Council for Culture, Cultural Endowment of Estonia, Latvian State Culture Capital Foundation.
For more information, please contact Rūta Leitanaitė at info@architektusajunga.lt

Project name: Grand Parc
Address: Bordeaux, France
Year of implementation: 2011-2016
Architectural studio: Anne Lacaton & Jean-Philippe Vassal Architectes, Fréderic Druot Architecture, Christophe Hutin Architecture, with: Julien Callot, Marion Cadran, Vincent Puyoo, Marion Pautrot
Client: Aquitanis O.P.H. de la communauté Urbaine de Bordeaux (CUB)
Name of the photographer: Philippe Ruault

Project name: Rumpiškė regeneration
Address: Klaipėda, Lithuania
Year of implementation: 2015 adopted urban vision, implementation 2021, ongoing
Architectural studio: Urbanism studio PUPA www.pu-pa.eu (Urban vision, projects of Vaidila square and Oaks park); housing renovation – various offices, incl. UAB Progresyvūs projektai; public courtyards – UAB Kelprojektas, UAB Sweco Lietuva.
Architects, authors: PUPA team: Tadas Jonauskis, Justina Muliuolytė, Edita Gumauskaitė, Laima Čijunskaitė, Lukas Kulikauskas, Ignas Račkauskas, Augustas Makrickas, Artūras Čertovas, Gytis Aglinskas
Name of the photographer: Norbert Tukaj

Project name: Revitalization of the Large Housing Estates: The Sustainable Estate “Grīva” in Riga
Address: Riga, Latvia
Year of implementation: Master thesis project, 2019
Riga Technical University, Faculty of Architecture

Project name: DeFlat Kleiburg
Address: Bijlmermeer, Amsterdam, The Netherlands
Year of implementation: 2013-2016
Architectural studio: NL Architects & XVW architectuur
Architects, authors: Kamiel Klaase (NL Architects), Xander Vermeulen Windsant (XVW architectuur)
Client: Kondor Wessels Vastgoed, Consortium De Flat: KondorWessels Vastgoed, Hendriks CPO, Vireo Vastgoed, Hollands Licht / Martijn Blom
Name of the photographer: Marcel van der Burg

Project name: Facade Renovation of Seminari 1 Apartment Building
Address: Rakvere, Estonia
Year of implementation: 2014
Architectural studio: KARISMA arhitektid
Architects, authors: Risto Parve, Kai Süda
Name of the photographer: Tõnu Tunnel
2025 © BAUA